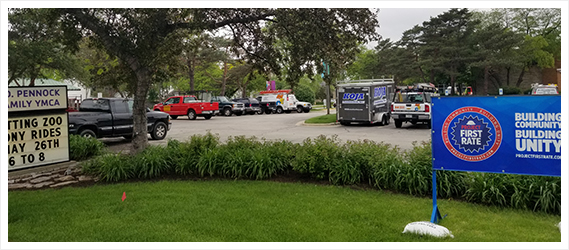YMCA of Rock River Valley/Judson University

Judson University will occupy 10,000 square feet of space on the third floor and portions of the second floor of the beautiful YMCA facility. The Y’s third floor will be converted into space for Judson’s seven classrooms. A second-floor reception area will be morphed into Judson’s entrance, as well.
General Contractor: Stenstrom Co Ltd.
